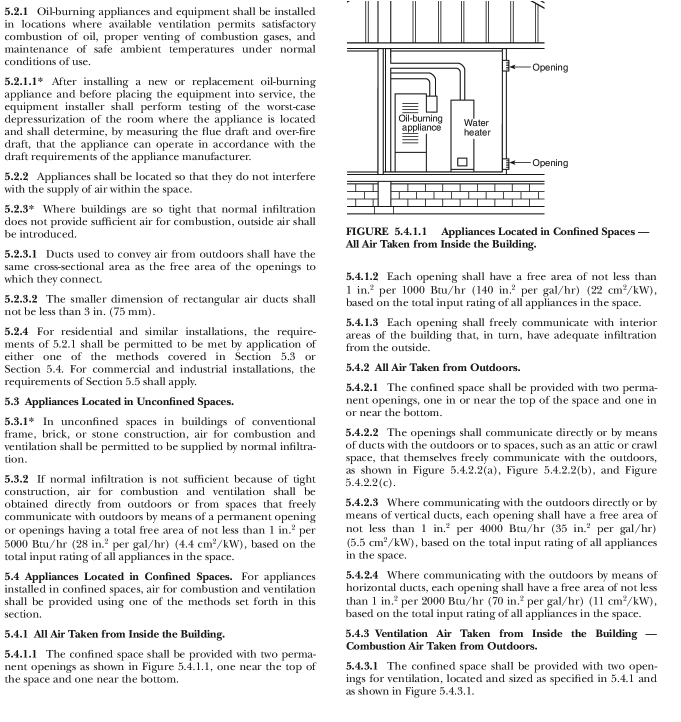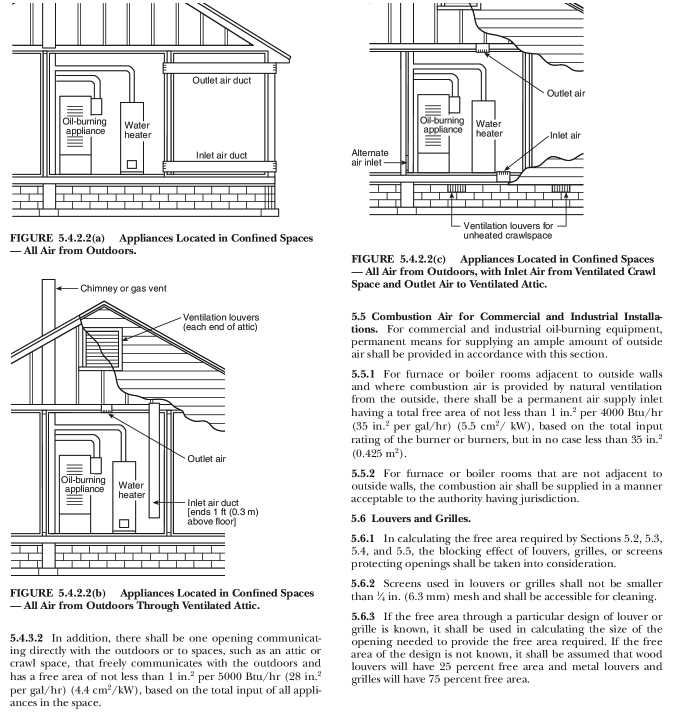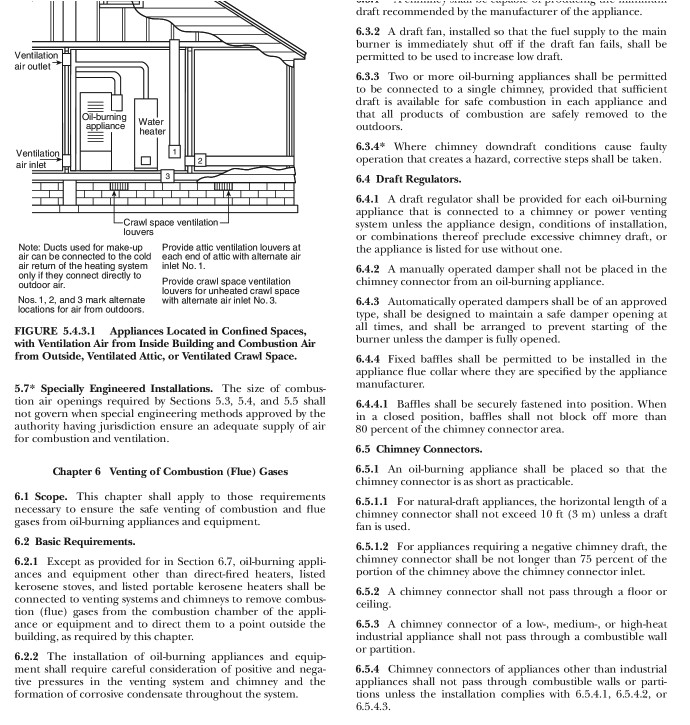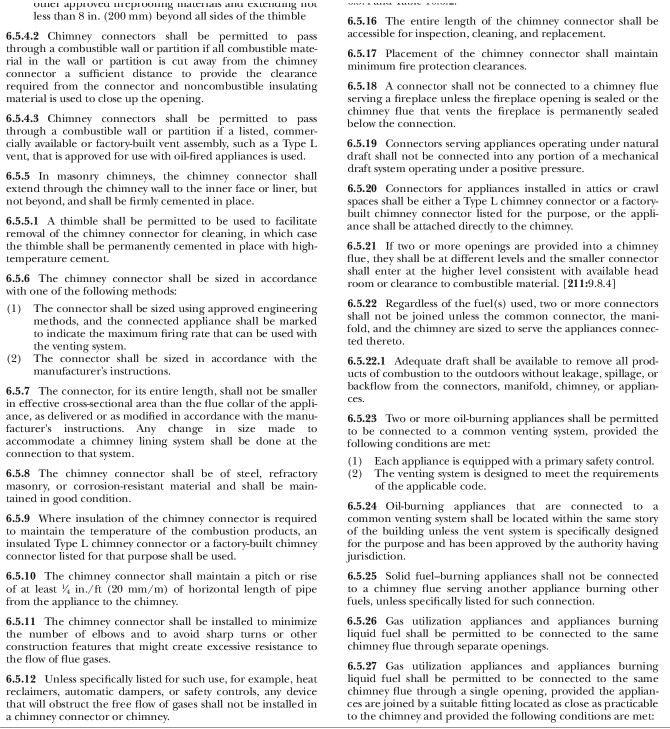The following information is from the 2015 International Fuel Gas Code (IFGC). To visit the code directly:
- GO HERE;
- Click the link ONLINE BUILDING CODES (not the photo);
- Choose your state;
- Choose the Fuel Gas Code, 2015;
- Go to Section 304 (IFGC) Combustion, Ventilation, and Dilution Air;
- Scroll down to 304.5.1 Standard Method
GENERAL NOTE:
The requirements for adequate combustion air for both gas-fired and oil-fired combustion appliances depend to some extent on the number of air changes per hour (ACH) that take place within a home. Air-leaky homes provide plenty of ACH! Tightly-built homes may need to have additional combustion air supplied from outside, or from a ventilated attic or crawlspace.
GAS-FIRED APPLIANCES
Combustion appliances require 50 cubic feet per 1000 BTU per hour (BTU/h) aggregate input.
NOTES:
- "Aggregate" means that if two combustion appliances such as a gas-fired furnace and a gas-fired water heater share the space providing combustion air, each of their input ratings in BTU/h must be included when calculating adequate combustion air.
- If the number of air changes per hour (ACH) is unknown, as in most general home inspections, this is the formula used. It gets more complicated when factoring in ACH (see IFGC 305.4.2 Known air-infiltration rate method, or better yet, disclaim confirmation of adequate combustion air).
Situation 1:
A 50 cu. ft. room contains a 110,000 input BTU furnace.
- 110,000 ÷ 1,000 = 110
- 110 x 50 cu. ft. = 5,500
5,500 cubic feet of room air needed for proper combustion.
Situation 2:
A furnace and a water heater and located in the same room, or in adjacent rooms with no door in between (no intervening door).
Example: room ≥50 cu. ft. contains one 40,000 BTU water heater and one 110,000 BTU furnace:
- 40,000 BTU water heater + 110,000 BTU furnace = 150,000 BTU total
- 150,000 ÷ 1,000 = 150
- 150 x 50 cu. ft. = 7500
7,500 cubic feet of room air needed for proper combustion.
NOTE:
The minimum diameter is 3 inches (76 mm).
Situation 3:
When adjacent rooms supplying combustion air have an intervening door:
There should be two openings between the room where the combustion appliances are located and the adjacent rooms that contribute to combustion air, one within 12” (305 mm) of the floor, the other within 12” of the ceiling.
Each opening should have a minimum of 1 sq. inch of net free area for every 1,000 BTUs/hr. input of all combustion appliances served. Using the situation described above:
- 40,000 BTU water heater + 110,000 BTU furnace = 150,000 BTU total
- 150,000 ÷ 1,000 = 150
- 150 x 1 sq. inch= 150 sq. inches net free area PER DUCT required.
NOTES:
- “Net free area” means in calculating the opening dimensions, you would subtract any items that encroach upon the opening, like louvers, screens, etc.
Situation 4:
When combustion air is supplied from different stories:
There should be one or more openings with a total minimum net free area of 2 sq. inches for every 1,000 BTUs/hr. input of all combustion appliances served. Using the situation described above:
- 40,000 BTU water heater + 110,000 BTU furnace = 150,000 BTU total
- 150,000 ÷ 1,000 = 150
- 150 x 2 sq. inch= 300 sq. inches net free area required.
NOTE:
This applies to residential dwelling units only. Other usages may be regulated by the International Mechanical Code (IMC) or the International Building Code (IBC).
Situation 4:
When combustion air is supplied from outside, Ventilated Attic/Crawlspace
A. Single Permanent Opening to Outside
Combustion air from outside can be supplied by a single opening located within 12” of the ceiling. The openings must communicate directly with the outside and can be through a vertical or horizontal duct.
The required net free area is one sq. inch of net free opening for every 3,000 BTUs/hr. input of all combustion appliances in the room, and not less than the sum of all vent connectors of the combustion appliances being served.
NOTE:
The appliance must have a minimum of 1 inch clearance at the sides and 6 inches in front.
B. Two Permanent Openings to Outside
There should be two openings that communicate with the outside, one within 12” (305 mm) of the floor, the other within 12” of the ceiling.
Each opening:
- Direct or vertical ducts should have a minimum of 1 sq. inch of net free area for every 4,000 BTUs/hr. input of all combustion appliances served.
- Horizontal ducts should have a minimum of 1 sq. inch of net free area for every 2,000 BTUs/hr. input of all combustion appliances served.
OIL-FIRED APPLIANCE
From National Fire Protection Association (NFPA) 31
From Outside
Combustion air from outside can be supplied by one or more openings with 1 sq. inch of net free area for every 5,000 BTUs/hr. input of all combustion appliances served.




