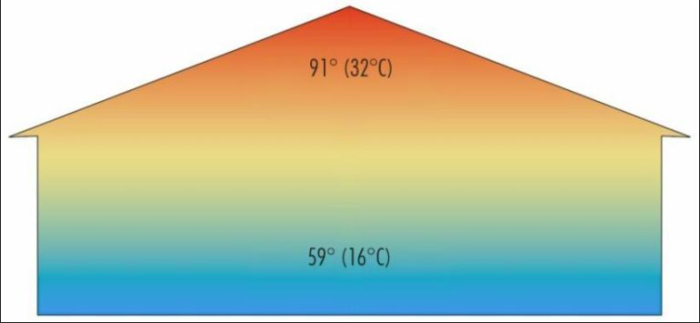
Although (conditions permitting) the inspection of air-conditioning systems includes confirming cool air flow at registers, the General Home Inspection does not include confirmation of even temperature distribution throughout the home. Multiple-level homes with open staircases may experience significant temperature differences between upper and lower levels.
Especially in homes with an open central stairwell, there will often be a noticeable temperature gradient, with the top floor being warmest and the lowest floor being coolest.
This will be especially true in homes in which the cooling system was not designed and installed during original construction of the home. Ducts designed primarily for heating may not work well for cooling due to differences in air density between warm and cold air. Cold air is denser than warm air and larger ducts are required to move the same volume of cold air.
Registers on lower floors may need to be closed in order to force a greater flow of cool air into upper floor areas at certain times of the day to cool or heat specific areas or rooms to the occupant’s satisfaction. The system must be adjusted to adapt to changing conditions. Adjusting the cooling system lies beyond the scope of the General Home Inspection.
Under some circumstances, the cooling system may not cool upper floors adequately. Methods exist to deal with inadequate air distribution.
To avoid unpleasant phone calls, you should mention this condition in a disclaimer
