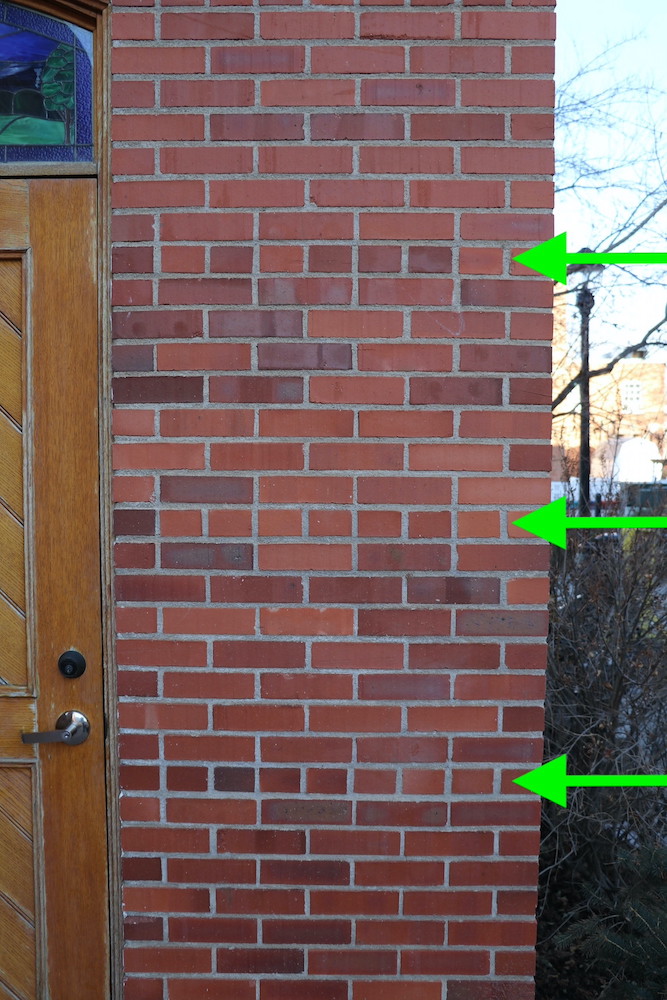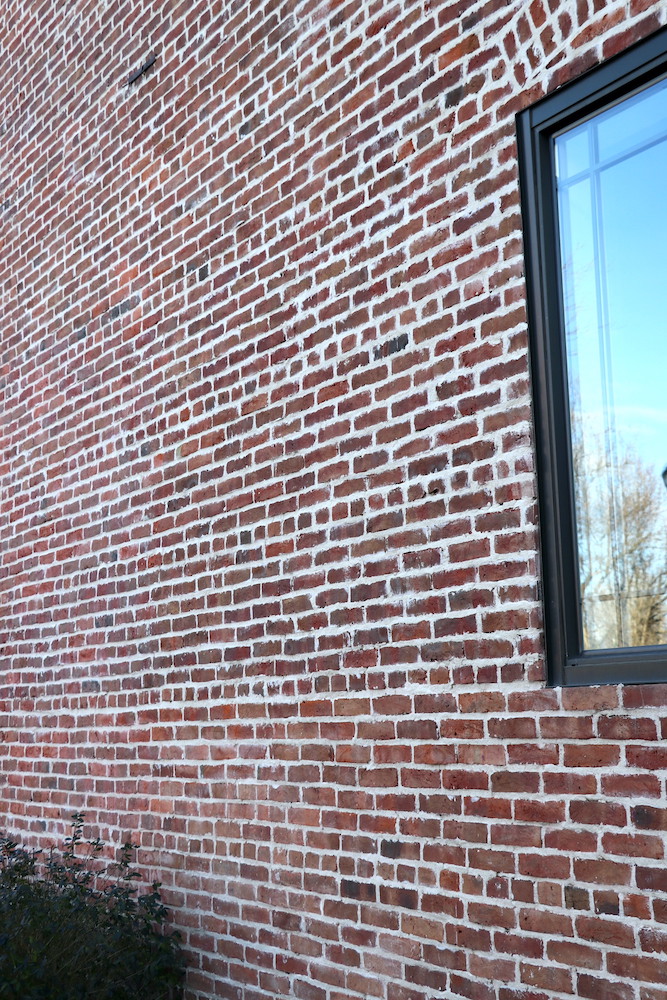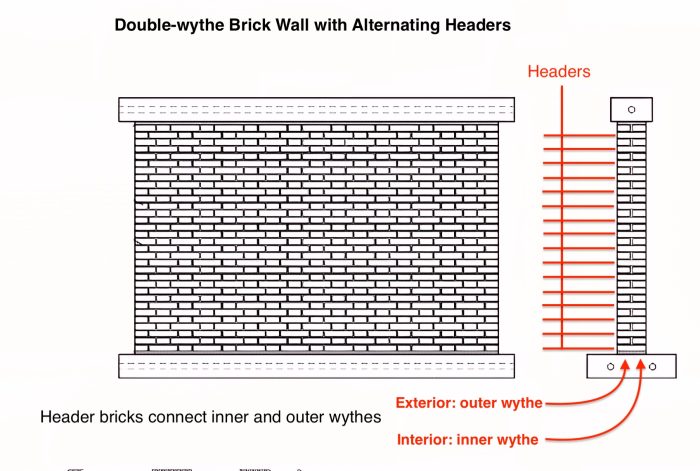Brick Cladding/Veneer:

- Brick veneer walls are connected to wood framing with metal ties. Typically, there is a 1” air gap between framing and brick.
- Brick above window and door openings is typically supported by a lintel (metal header).
- Brick veneer may bear upon a ledge cast into the foundation, or on angle steel bolted to the outside of the foundation wall.
- No headers (brick ends) will be visible in a veneer wall.
- Brick veneer walls typically have weep holes installed along the bottom course to allow any water that finds its way behind the veneer to escape.
Inspection Concerns
- Look for bulging where metal ties have failed.
- Look for proper installation or failure of the supporting feature (concrete ledge or steel angle).
- Look for weep holes low inte wall
Solid (double-wythe) Brick Masonry:


In the photos above, every 8th row consists of headers instead of stretchers. This schedule can vary.
- Solid brick masonry typically consists of inner and outer brick walls (called “wythes”), connected to each other with header bricks. Header bricks are bricks turned 90 degrees so that one end of a header brick is mortared into the outer wythe and one end into the inner wythe. When you look at a header, you're looking at the end of a brick.
- Metal is also sometimes used for connecting inner and outer wythes, and is also subject to long-term failure from corrosion. Wythes are connected with either metal or header bricks, but not both.
- Window and door openings with arches above the openings instead of lintels indicates solid masonry walls.

Although not as common as a solid course of headers, the entire wall may consist of alternating headers and stretchers.
"Stretchers" are bricks in a single wythe that are oriented perpendicular to headers and that align with the face of the wall.
