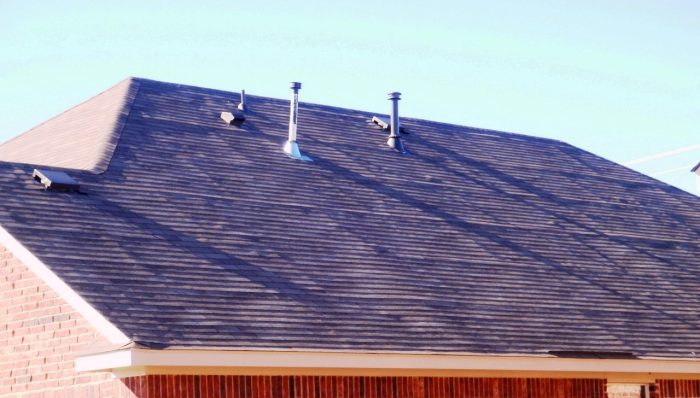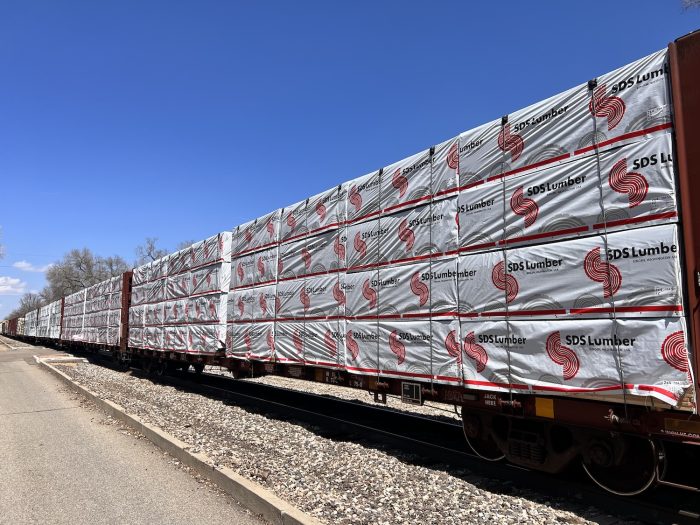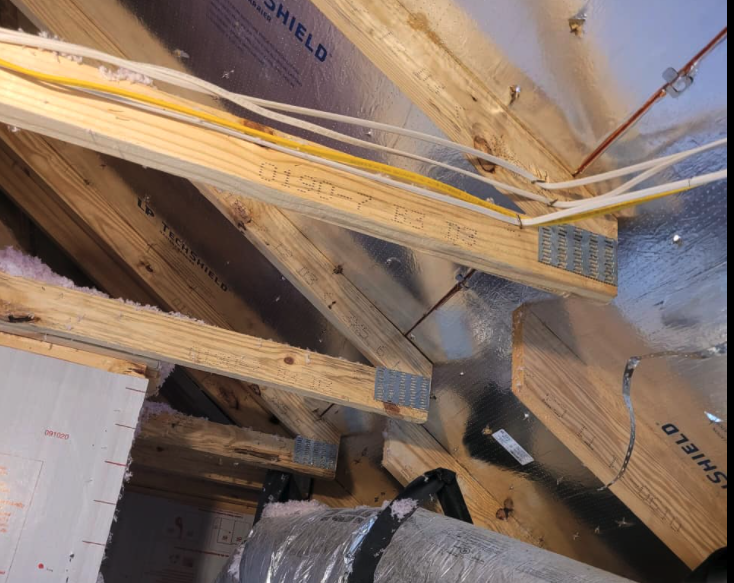Identify type, approximate thickness
- Roof sheathing is typically either plywood or oriented strand board (OSB)
- 3/8-inch plywood was acceptable in the past some jurisdictions. It's presence as roof sheathing may not be desirable, but its presence alone is typically not a defective condition. Check with your local building department before calling it a defect.
Discolored sheathing;
- Leakage:
- Bad penetration flashing;
- Damaged/failed roof-covering materials
- Ice dams
- Condensation (look for moisture source);
- Room exhaust fans (bathroom, laundry)
- Separated combustion exhaust vents
- Inadequate attic ventilation
- Decayed, damaged or otherwise deteriorated
H-Clips are NOT REQUIRED. They are an architect's or engineer's call. Their purpose is to support the sheathing at midspan of rafter bays. No expansion gap exists at the point of clip contact.
Buckled Shingles

Buckled shingles are caused by shingles being installed over sheathing that is at near mill moisture content. OSB leaves the mill at about 6% moisture content (plywood at about 5%). Panels are stacked, banded, wrapped in plastic, and shipped by train to distribution lumber yards across N. America. From there they're distributed to retail lumber yards before being trucked to jobsites.
The panels will remain at near mill moisture content until they're unwrapped and installed on a roof. Once installed, they need a chance to absorb enough moisture from the air to reach equilibrium moisture content (EMC) with the jobsite environment. The amount of time required to reach EMC varies according to the site humidity levels.
As they absorb moisture, panel expand in width and length. This is why manufacturers recommend that an eighth-inch gap be left between panels during installation. If shingles are installed before panels have expanded (reached EMC), the shingles will buckle above panel edges as the gaps between panels close. You'll see more buckling in vertical joints because sheathing panels are longer in horizontal orientation, resulting in greater expansion.

This photos shows bundles of dimensional lumber but sheathing is also shipped wrapped in plastic
Note: this information is from the American Plywood Association (APA) and roof consultants.
RADIANT BARRIER SHEATHING (Potential fire danger)

Radiant barrier sheathing consists of panels that have had thin foil bonded to the underside. A study by a forensic engineering firm, McDowell-Owens, suggests that this sheathing increases the potential for fire due to:
- Heat created at joints if the foil should become energized.
- Increased chance of lightning strikes.
BE AWARE!
- While we want to protect our clients, no legal warning as been issued. Consider discussing whether to identify RBS as a potential fire hazard in a report with your attorney.
- Radiant barrier sheathing will not void the warranty of most shingles.
Read the report here:
